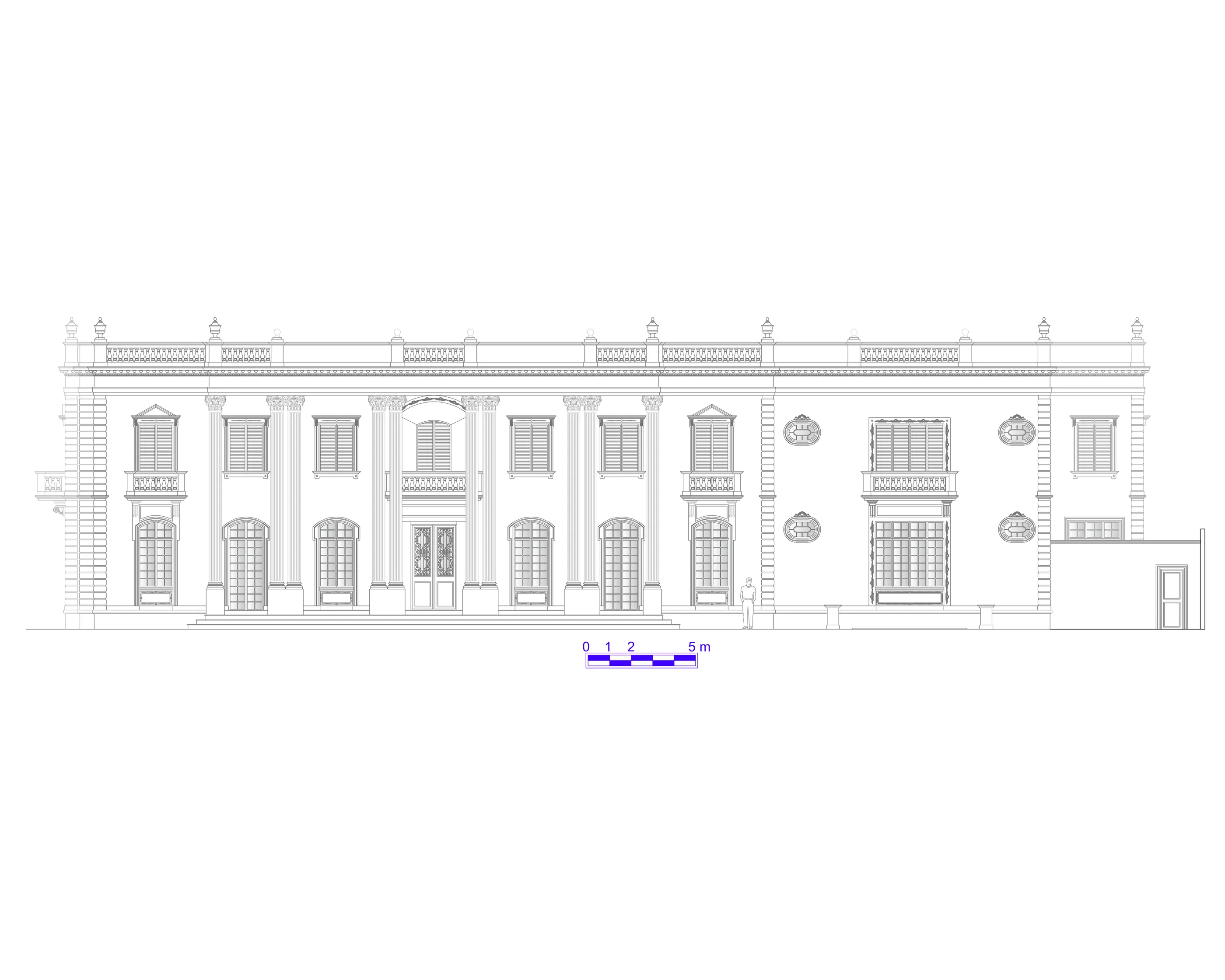Pascal Villa(2005 / 2006)
Pascal Villa(2005 / 2006)
Project copied in 2010, with elevations elaborated in 2014
Pascal Villa was conceived taking inspiration from the building of the Municipal Library of Londrina, which was designed in 1949 to house the city's forum. Still in 2005, I completely conceived the project and even tried to draw its elevations freehand on A3 size paper. There were already triangular pediments marking some upper windows, the crowning with a platband of balusters and the small windows in the shape of a lying ellipse, which would be modified later. The volume faithfully follows the inspiring building, with the front portico of square columns and the lateral projection in an asymmetrical position. Although it wasn't the first mansion I designed, it was the first to receive the name whose criteria would extend to all other mansions. When I finalized the project, I decided that its style would be inspired by Louis XVI, one of my favorites and most used in the eclectic period. It is a sober, sophisticated and charming mansion.
Area = 1.490,49 m² | Garage with 8 parking spaces | Living, Dining, Breakfast, Fireplace, Intimate, and Exercise Rooms | Home Theater | Office and Library | 2 W.C. | Wine House | 6 Bedrooms | 6 Suites | Swimming Pool | Complete Leisure Area | Linen Room | Elevator | 2 Rooms for Employees |
Elevations
Plans




Plans



